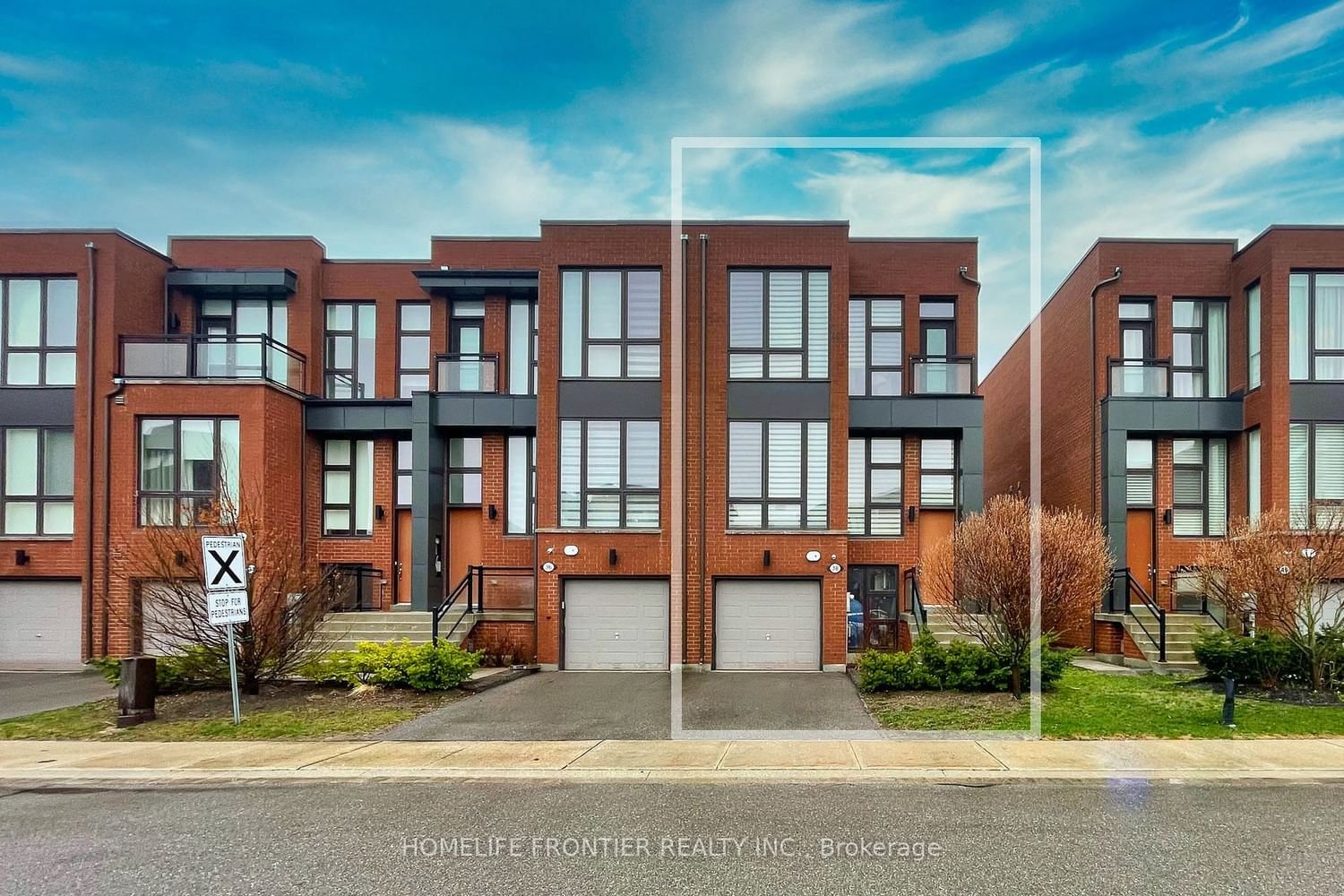$1,488,000
$*,***,***
3-Bed
4-Bath
2000-2500 Sq. ft
Listed on 4/12/24
Listed by HOMELIFE FRONTIER REALTY INC.
Backing Onto A Premium Ravin Lot & End Unit. Executive Modern Stylish Freehold Townhome. Very Bright & Sun-Filled Spacious & Functional Layout. 10' Ceiling On Main & 9' Ceiling On 2nd Floor, Indoor Access To Tendon 2 Car Garage. Smooth Ceiling & Gleaming Hardwood Floor Throughout, Modern Open Concept Kitchen W/ Centre Island, Quartz Counters, Backsplash & S/S Appliances. Finished W/O Basement W/ 4Pc Full Bath. Pot Lights On Main Floor. Floor To Ceiling Window Everywhere. W/O To Huge Deck (21' x 13') Facing Ravine. Oak Staircase W/Iron Pickets. Spa Inspired Master Ensuite & Frameless Shower. Finished Bsmt Using As A Theatre & W/O To Private Backyard. This Unparalleled Location Is Mere Steps From Grocery, Coffee Shops, Restaurants, LCBO, LA Fitness, Banks, And More. Exceptional Top-Ranking Schools, Parks and Convenient Access To The 407 & Hwy 7
Stainless Steel Appliances ( Fridge, Stove & Oven, Range Hood, B/I Dishwasher ). LG Front Loading Washer & Dryer, All Existing Elf's, All Existing Window Coverings
To view this property's sale price history please sign in or register
| List Date | List Price | Last Status | Sold Date | Sold Price | Days on Market |
|---|---|---|---|---|---|
| XXX | XXX | XXX | XXX | XXX | XXX |
N8229290
Att/Row/Twnhouse, 3-Storey
2000-2500
9
3
4
2
Built-In
3
6-15
Central Air
Fin W/O
Y
Brick
Forced Air
Y
$6,075.12 (2023)
95.87x27.50 (Feet)
